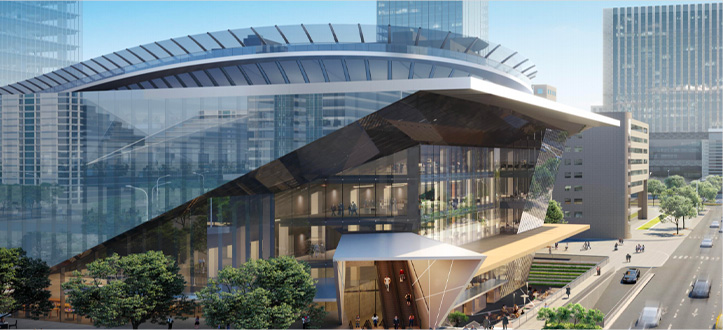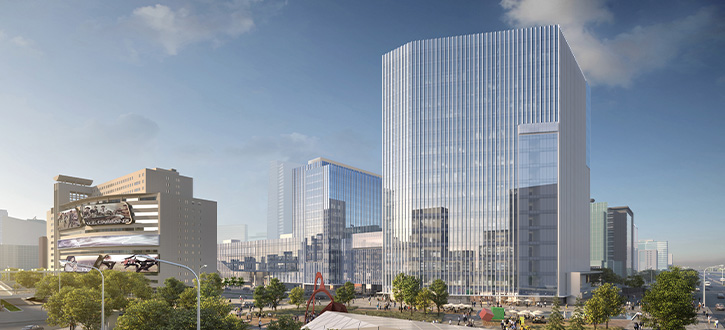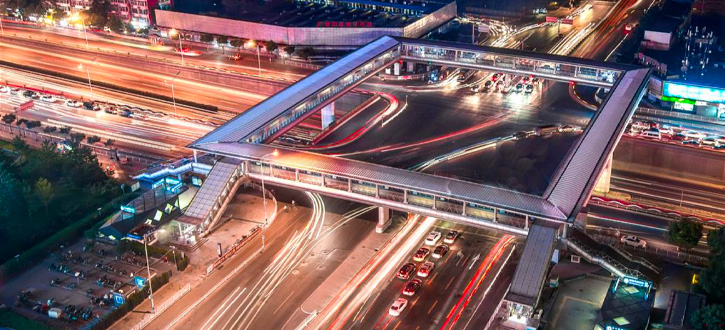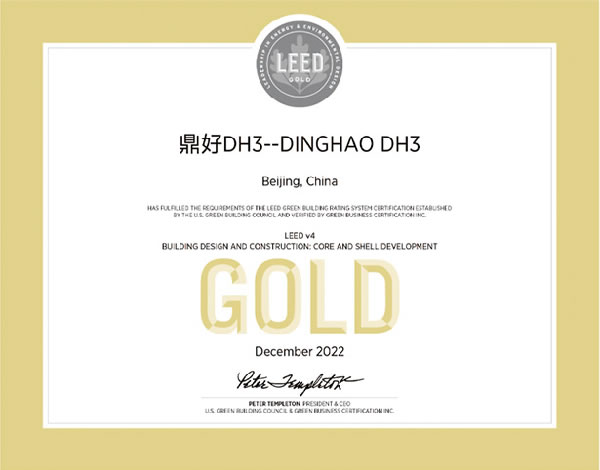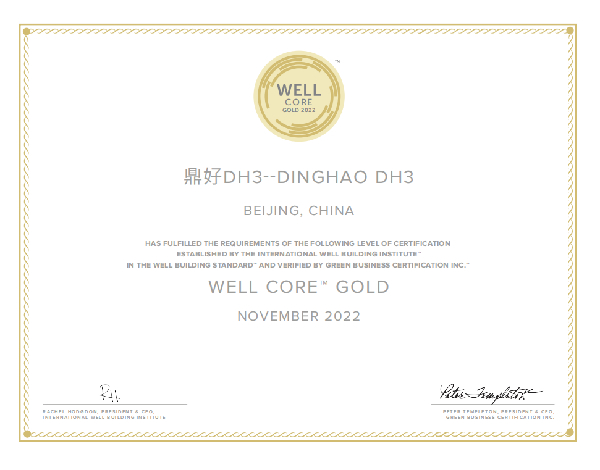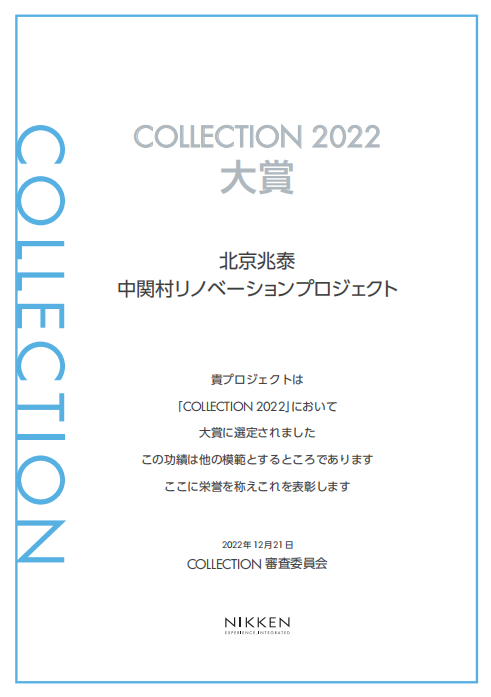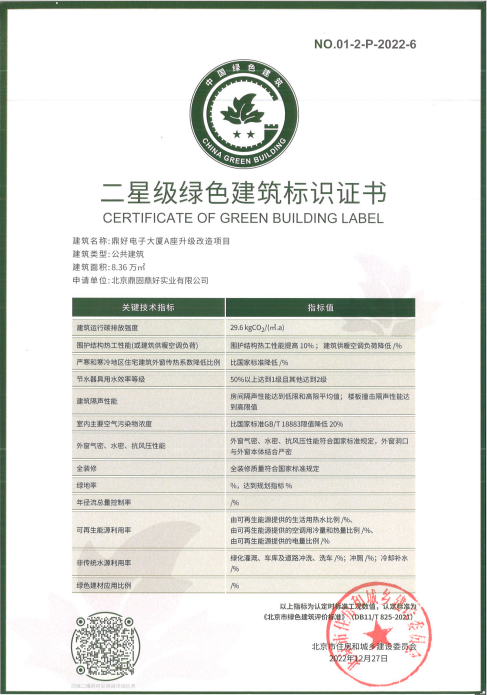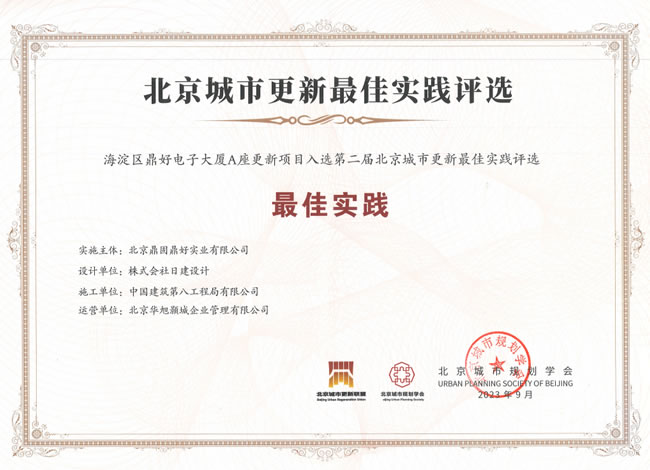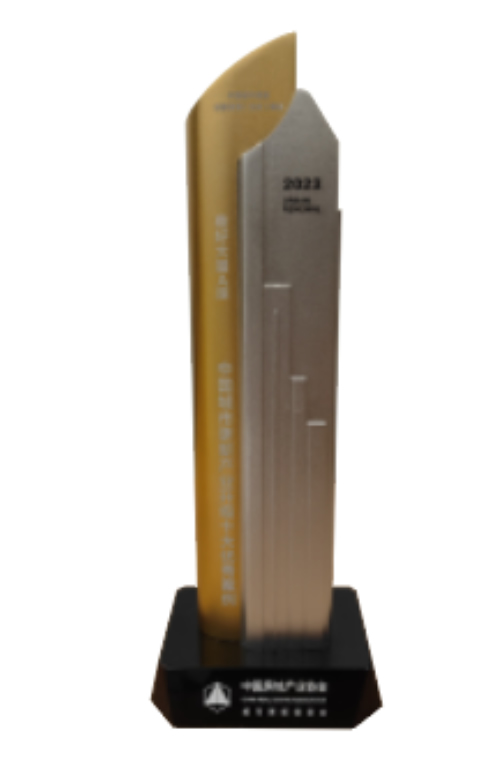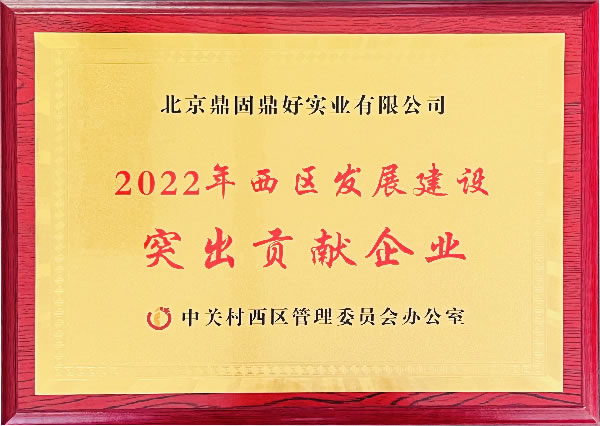
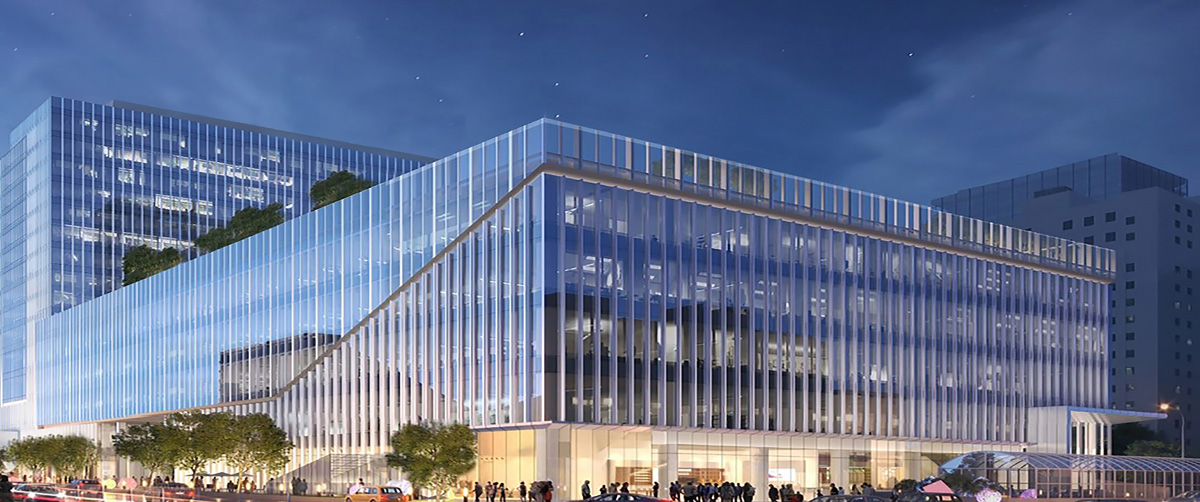
Dinghao DH3 is located in the core area of Zhongguancun National Independent Innovation Demonstration Zone, with a total construction area of about 190,000 square meters. The project was originally an electronics marketplace, forming the "Golden Triangle" of Beijing's Zhongguancun along with Hailong Electronics City and Zhongguancun E-World. In October 2020, Dinghao DH3-A started a comprehensive renovation and was put into use in April 2022. Leveraging Zhongguancun's integrated, open, and innovative overall strategy, the project aims to enhance regional vitality, upgrade service industries, foster industrial alliances, and build interactive business communities. It aims to create an intelligent, open ecosystem with a vibrant culture, enhancing the office experience.
